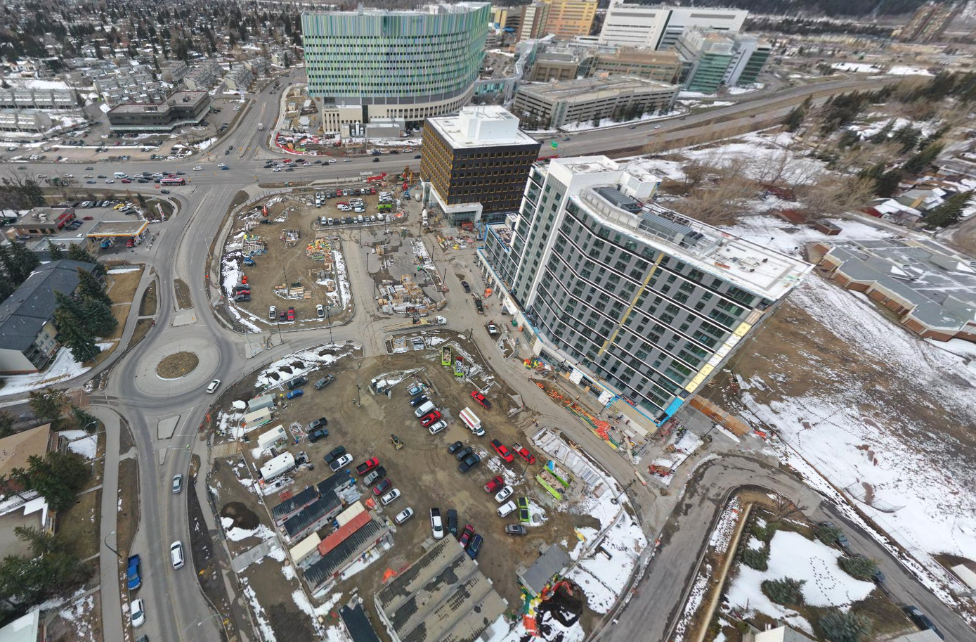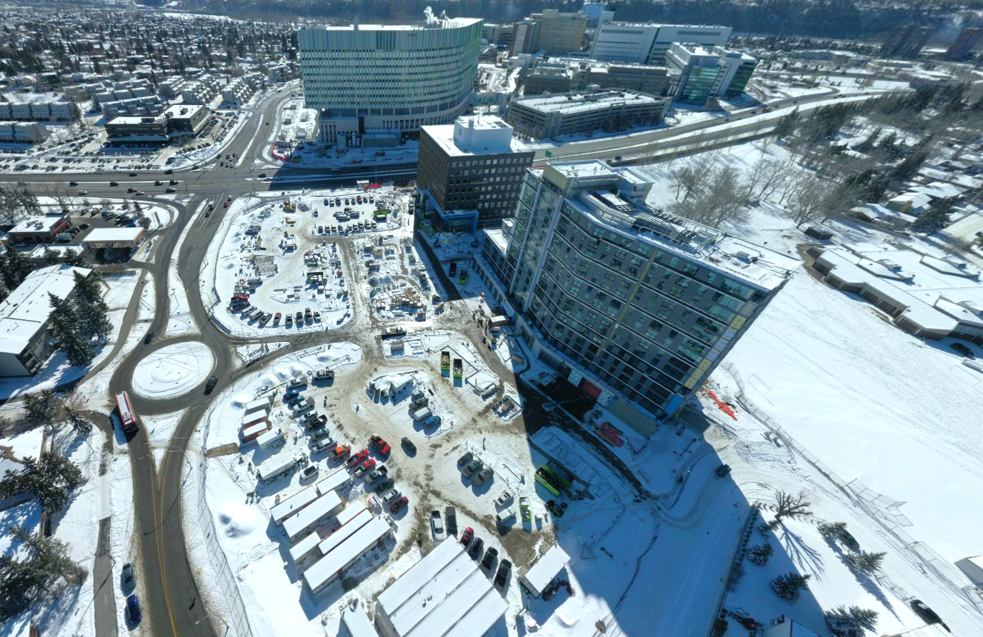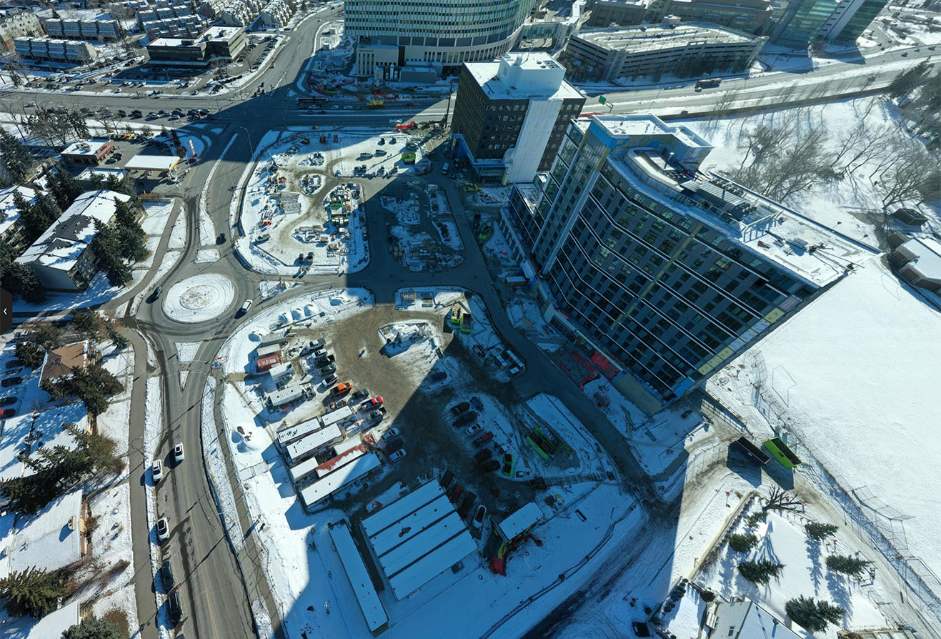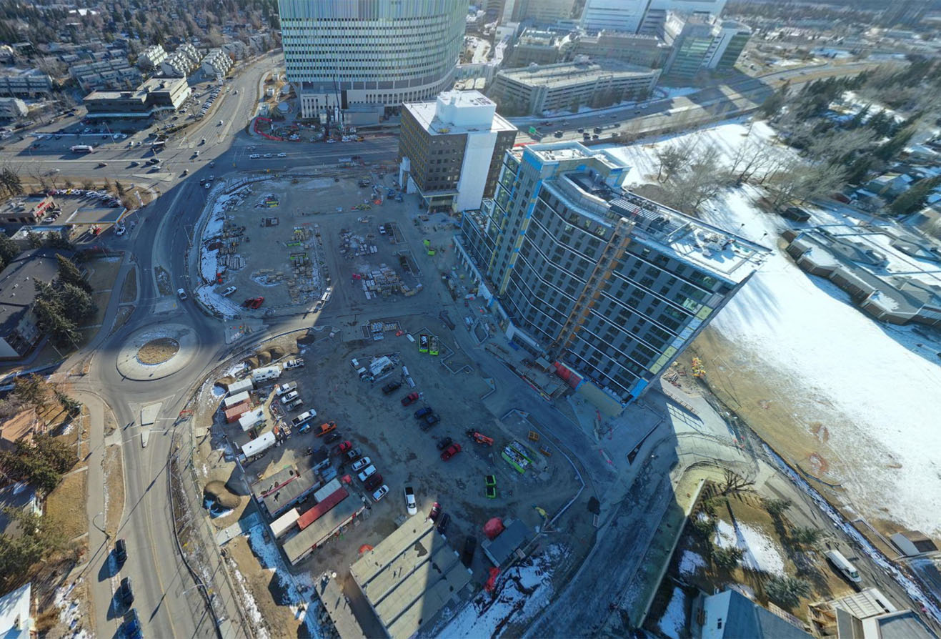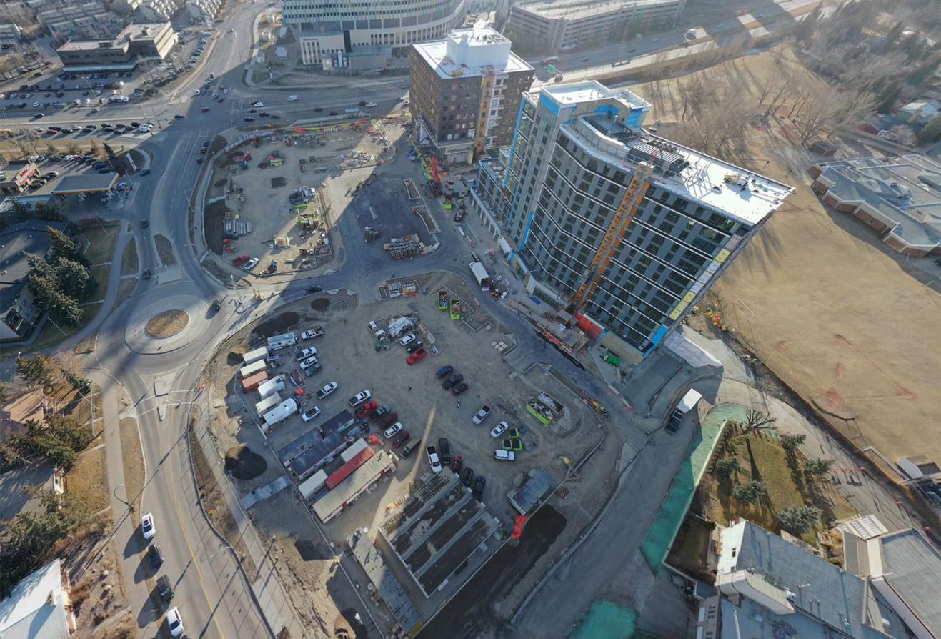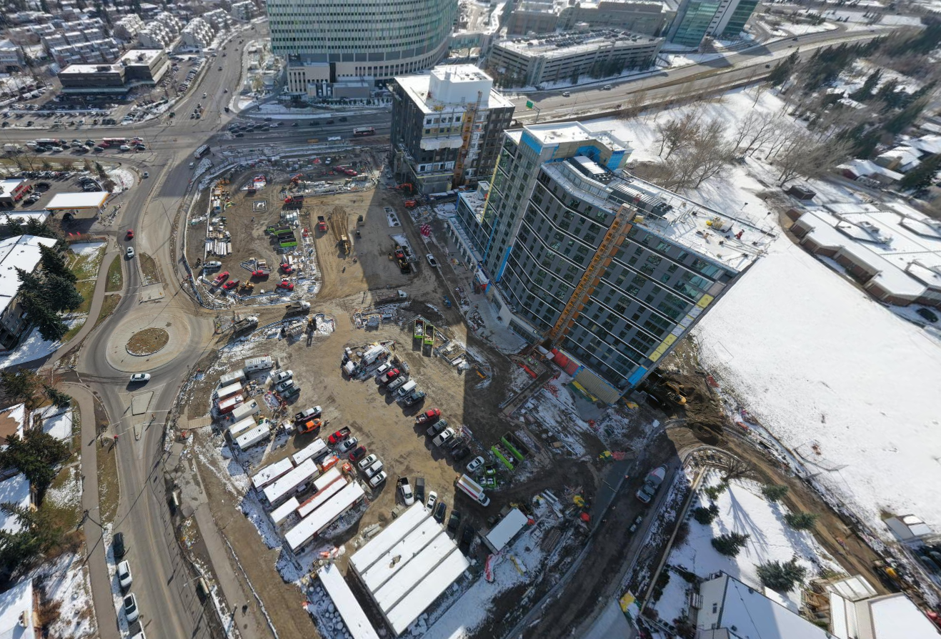Construction
Phase 1
8 Storeys
146,000 SF
Medical Office
118,000 SF
Commercial Retail
625 SF
Daycare
10,000 SF
Restaurant/Cafe
2,000 SF
Parking Ratio
3/1,000 SF
Est. Operating Expenses
$16.49
14 Storeys
203 Units
200,000 SF
Residential
146,000 SF
Commercial, Retail & Restaurant/Cafe
15,000 SF
Underground Secured Bike Storage & Showers
Bike Repair Station
Dog Run & Wash / Grooming Station
Flex Room
Electric Car Charging Stations
Lifestyle Fitness Classes
Rooftop Terrace
Outdoor Plaza & Community Area
Parcel Delivery
BBQ Grilling Stations
Work Bench / Tools Room
Reading Area
Community Garden
Lifestyle Curator
Outdoor Seating Area
Indoor Resident Communal Lounge & Data Centre
Resident Party / Flex Room
Free Wifi Site Wide
Car Wash & Vacuum Station
Outside Resident Lounge Area
Project Timelines
Phase 1 start: 2021
Phase 1 completion: 2024
Project Elements
Central Commons
Timeline: Info Still To Come
For additional construction information please contact PCL Construction.

